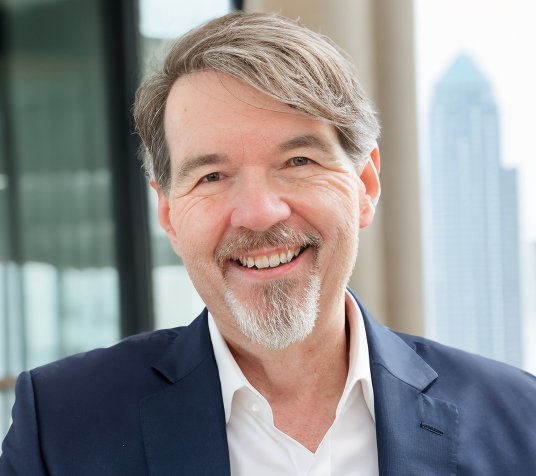5
Beds
4 full, 2 half
Baths
5,409
Sqft
26,101
Sqft lot
0.60
Acre lot
Status:
Active
Property Type:
Single Family Residence
Year Built:
2008
Days on Website:
4
Welcome to this stunning Spanish-inspired estate, a true architectural gem built in 2008. Offering 5,409 square feet of refined living space, this exceptional home features 5 spacious bedrooms, a dedicated office, and 6 beautifully appointed bathrooms (4 full, 2 half). Designed for both relaxed California living and elegant entertaining, every detail reflects timeless quality and craftsmanship. Warm maple flooring flows throughout the main living areas, complementing a gourmet kitchen equipped with granite countertops, a large butcher block island, and top-tier appliances (Sub-zero, Wolf & Viking). The open-concept design allows for seamless transitions between indoor and outdoor living spaces, perfect for hosting or enjoying quiet moments at home. The luxurious primary suite serves as a true retreat, complete with a cozy fireplace and a spa-like bathroom featuring a soaking tub, separate shower, radiant heated floors, steam shower and a dry sauna. Upstairs, two generously sized bedrooms include en-suite bathrooms, while a third enjoys access to a secluded outdoor balcony, ideal for soaking up the Southern California sun. The finished basement offers a wine cellar, soundproof music room, and a comfortable lounge area—perfect for relaxation or creativity. Modern comforts include: 3 HVAC systems for both heating and cooling, four tankless water heaters, and a robust 400-amp electrical service for enhanced efficiency and convenience. A charming 640 sq ft detached bungalow provides separate living space for guests, extended family or more entertainment areas. The property also includes four garage spaces and sits on a beautifully landscaped 26,100 sq ft lot, offering privacy, space, and serenity. Located in one of Fullerton’s most coveted neighborhoods, Sunny Hills, this estate is more than a home. It’s a rare lifestyle opportunity you won’t want to miss!
